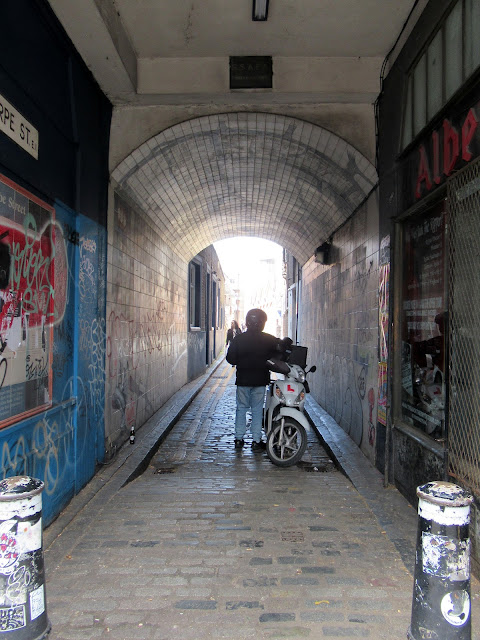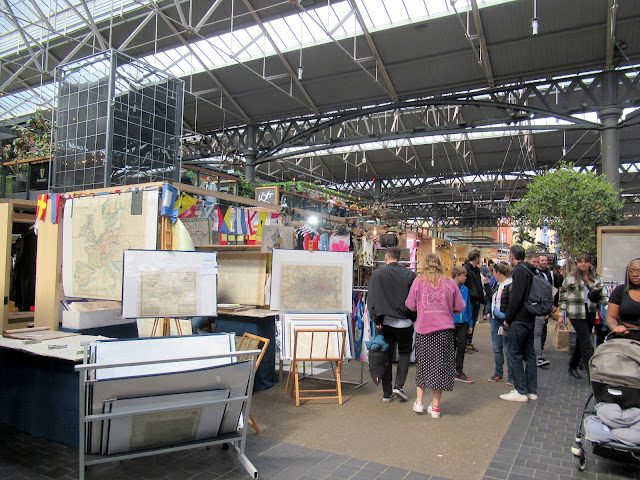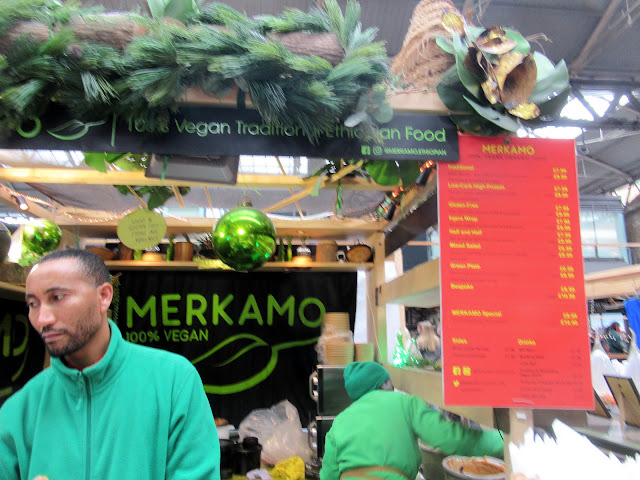We visited the East End of London a few weeks ago.
A nasty reminder the minute we got off our bus
and another one almost immediately. This is the area where Jack the Ripper murdered all those women, and I find it distasteful and upsetting that he should be remembered in such a way, almost celebrated.
First stop, the Whitechapel Gallery. Founded in 1901 to 'bring great art to the people of the East End of London', the building was designed by Charles Harrison Townsend. Combining elements of the Arts and Crafts and Art Nouveau styles, the building has a broad arched entrance and twin roof turrets.
Rachel Whiteread's Tree of Life sculpture has been added above the grand entrance - a frieze of golden leaves, inspired by the existing architecture which features a Tree of Life motif on its terracotta panels. 'It's connected with the architecture, the sociology and the anthropology of the aea', said Whiteread. 'I've worked with the local foundry, so it's all very much East End-based'.

After the exhibition we wanted to explore the area so we walked up Commercial Street.
It was designed by Nicholas Hawksmoor and built between 1714 and 1729, in English baroque style.
Built in an area that was dominated by Huguenot immigrants at the time, the aim of the build was to establish Anglican authority.
We were ready for our lunch we so entered Spitalfields Market.
There has been a market on this site since 1638 when King Charles gave licence for flesh, fowl and roots to be sold on Spittle Fields, which was then a rural area on the eastern outskirts of London. After the rights to a market had seemingly lapsed during the time of the Commonwealth, the market was re-founded in 1682 by King Charles II in order to feed the burgeoning population of a new suburb of London.
The original Victorian buildings and the market hall and roof have been restored and today Spitalfields is one of London's major markets.
A lot of food stalls, a lot more than last time we visited
and lots of people eating
we decided to have Ethiopian food, which was delicious
Then we wandered around for a bit
decided we were too full to try Japanese sweets
The wealthier Huguenots built large houses both for their families and for the weavers they employed. The houses are extremely distinctive, with enlarged windows in the attic to let in maximum light for the weavers.
Because different builders were involved, all the houses look different. They are 5 stories high, with three windows across as this was the length of the timber used. A law was passed at the time decreeing that windows should be recessed by one brick, but this was ignored in Spitalfields. Some of the houses are only one room deep.
By 1760 the area had lots its prosperity: competition from France and changes in fashion meant that master weavers could not pay journeymen anymore and family members had to undertake the work. Strikes and protests followed and journeymen started breaking into the cottages and smashing the machines. In 1773 the Spitalfields Act was introduced fixing wages and forbidding imports but this resulted in the sacking of more workers and the Act was replaced in 1824. The introduction of the Jaquard loom in the same year resulted in factories taking over the cottage industries and terrible poverty became the norm. Jewish immigrants started coming in, sweatshops were introduced and people lived in abject poverty so much that panelling in the cottages was ripped up and used for firewood.
We had reached the end of Fournier Street and turned left into Brick Lane, but this will be the subject of another post.




























Lovely photos.
ReplyDeleteMy ancestors came with the Huguenots.