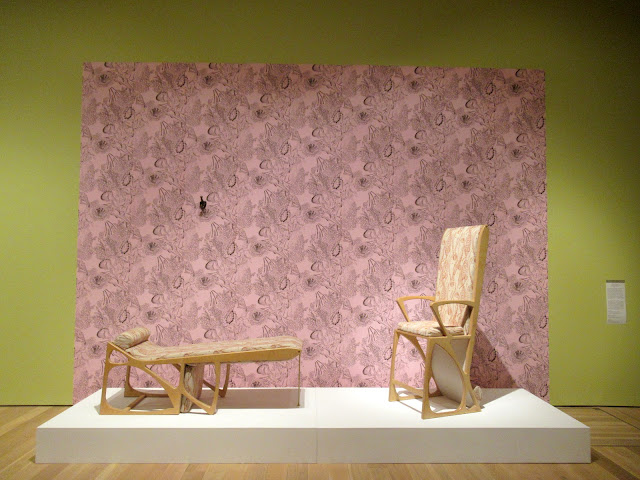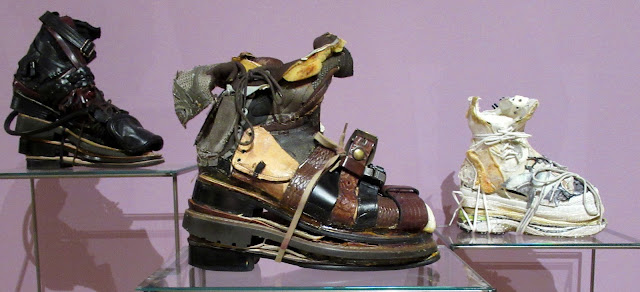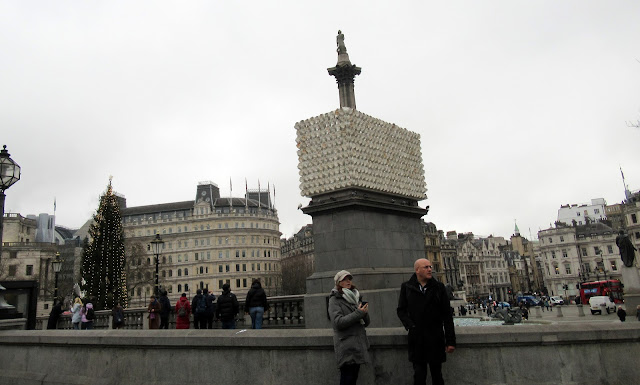Material Worlds: Contemporary Artists and Textiles
at Warwick Arts Centre.Material Worlds: Contemporary Artists and Textiles explores how artists are using textiles in surprising and radical ways. There is a definite 'wow' factor as one enters the exhibition: the intimate and domestic nature of textiles has been transformed into theatrical, bold and humorous works that inspire and challenge.
Alexandre da Cunha, Arena, 2020, (umbrellas, metal fittings)
Concrete mixers, mop heads, walking sticks, paving stones: all of these and more are among the assorted everyday objects that Alexandre da Cunha repurposes in his work. The artist explains: 'I start by collecting objects that intrigue me, that make me question why they exist and how they are made... I liken it to casting actors, to seeing people in the street who you think might have the potential to perform something'.
The grand sweep of Arena is constructed from umbrella canopies. 'I like', says da Cunha, 'the idea of viewers encountering something beautiful with a reference to textiles and crafts and then, after recognising the object... considering notions of ... labour and global trade - how these things come from other countries and how we use them'.
Jonathan Baldock, The Caretakers, (Ceremonial Costumes 'I'm Still Learning'), 2021, (textile, rubber, foam and wood)
The craft techniques evident in the sculptures and hanging banner here - sewing, embroidery, hemming - hold personal importance for the artist, who learned many of these techniques from his grandmother. Their practical ethos continues to inform his approach: 'The crafts I employ are functional', Baldock has said. 'I'm interested in the handmade but not high-end embroidery or fine beadwork. For textile works I always use blanket stitch, which would have been used by people living in poverty who made things from scraps of material. There's also a relationship to the body: it's often the stitch used to sew people up. Even ... the hessian I use comes from plants. I'm taking [things] that might be functional or overlooked...and elevating them in a space where they can be beautiful or monstrous'.
looking closer
Marc Camille Chaimowicz, Dual, 2006-07, (birch ply, woven fabric) Malevolent Coat Hook, 2005, (glazed earthenware)
Cluny, 2006, Wall paper
Dual transforms from two chaise lounges to a pair of high-backed armchairs.
Paloma Proudfoot, The Mannequins Reply, 2023, (glazed ceramic, embroidered gauze, fabric, cord, metal bolts)
In this ceramic relief Proudfoot uses assemblages inspired by clothing techniques and pattern cutting.
Holy Hendry, Slacker, 2019, (steel, aluminium, motor, perspex, jesmonite, silicone, fabric, recycled plastics and aggregate)
This sculpture comprises an industrial ribbon that passes through steel rollers in a rythmic motion.
The flowing band has been cut and moulded to reveal diagrammatic imagery from medical journals and DIY manuals. The curators tell us that this is a metaphor for the body's entangled relationship with technology - both dissected and reassembled through industrial means.
Phyllida Barlow, Untitled, Canvasracks, 2018-19, (concrete, cotton-duck canvas, hardboard, paint, plastic, plywood, steel, tape, timber)
Over the course of her career, Barlow explored the possibilities of large-scale, anti-monumental sculpture. Using low-grade, inexpensive materials such as cardboard, fabric, plywood, plysterene, plaster and cement, Barlow's sculptures disrupt our perception of their surroundings, engating viewers through an interplay of physical scale and conceptual ambiguity.
This work's heavy concrete feet not only anchor it physically but also serve as a metaphor for the weight of history, protest and the burden of materiality itself. Draped across a skewed wooden frame, vibrant convases evoke the form of banners stripped of their usual proclamations of power. Devoid of slogans or symbols, Barlow's banners reject traditional narratives, transforming into abstract, open-ended gestures.
You can see a similar sculpture by Barlow here
Jonathan Baldock, The Horse is a Mirror to Your Soul, 2020, (felt, hessian and bells)
Tenant of Culture, Various titles, (recycled trainers, thread, glue, paint, foam, jesmonite)
Operating under the alias Tenant of Culture, Hendrickje Schimmel has become known for her sustained and sculptural exploration of the fashion industry. The moniker draws from the French theorist Michel de Certeau's discussion of techniques that consumers might use to circumvent the strageries of producers, such as jihacking or misusing products. Practicing these tactics, Tenant of Culture disassembles, reconfigures and rebuilds manufactured fashion garments, all the while examining the ways in which societal values and power structures reveal themselves in the items' making, circulation and marketing.
The spliced shoes in these works are sourced from the garment production cycle and secondary-use fashion sites. Schimmel's process emphasises how handling materials alters preconceived ideas about construction, revealing insights into the supply chain and design intentions. While exploring these materials, she intentionally stays close to the original assembly methods to maintain a connection to fashion.
Rae-Yen Song, song dynasty ooo, 2021, Sculptural costume, (inherited fabrics, paper mache, harness)
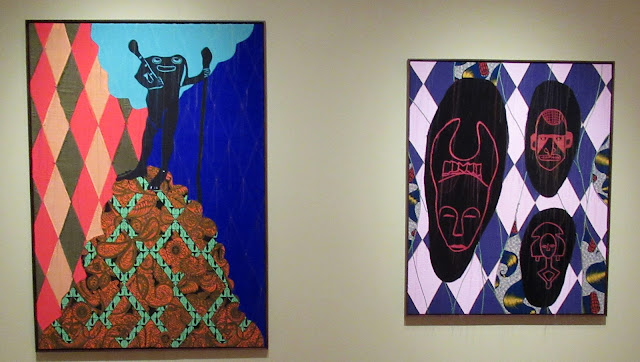
Yinka Shonibare, Creatures of the Mappa Munchi - Epiphagi, (patchwork, applique, embroidery and Dutch wax printed cotton textile)
Abstract Spiritual XI, 2024, (patchwork, applique, quilting, hand-cyed silk, linen and cotton and Dutch wax printed cotton)
Paul Maheke, We Took a Sip from The Devil's Cup, 2020, (bleach on fabric, handblown glass)
The installation consists of a series of drawings bleached into fabric, and handblown glass lamps.

Yelena Popova, Keepsafe, 2020, (Jacquard woven tapestry).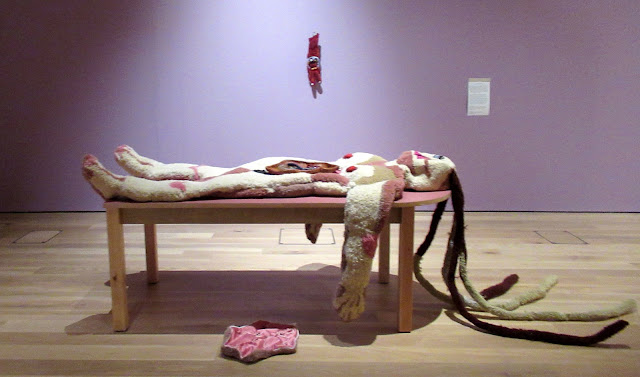
Anna Perach, Venus, 2023, (hand-tufted Axminster yarn, artificial hair, beads, artificial silk, cast and blown glass, leather, metal wire on pine, birch ply and MDF table)
At the centre of Perach's investigations are issues of gender and patriarchy. The tabletop work Venus references 18th century wax sculptures known as 'anatomical Venuses', hyperreal sculptures of women designed for disassembly and the exploration of female anatomy.
The sculpture is designed to be wearable by performers. 'In my installations and performances, what I want to create is ... a space that stretches the boundaries of the goal driven, phallic order'.










