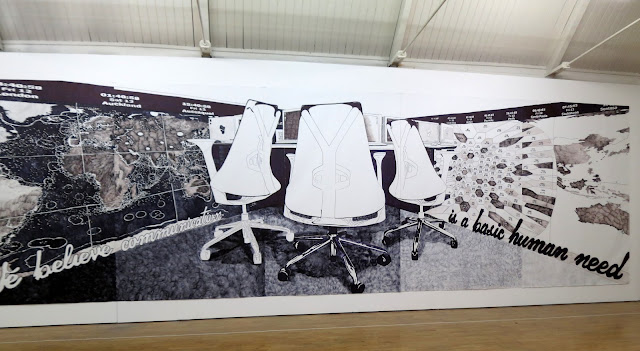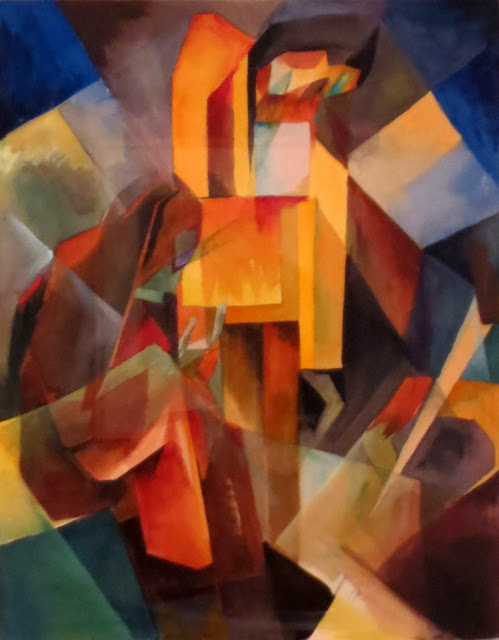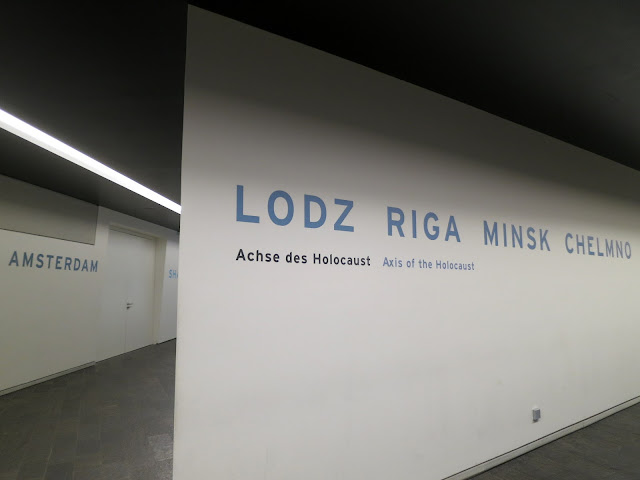Engaging with the Future: Aleksandra Mir Space Tapestry: Earth Observation and Human Spaceflight, at Modern Art, Oxford.
Space Tapestry is a drawing project on an epic scale that tells a visual story of Space exploration and its impact on our day-to-day lives.
On display at Modern Art Oxford are two chapters of the project, Earth Observation and Human Spaceflight. These focus on the possibilities for future civilian space tourism, and the satellites that look down on our planet to provide communications and observations on earth. In the Faraway Missions chapter, on parallel display at Tate Liverpool, the focus is on faraway planets and the probes travelling to the outer reaches of our solar system and beyond. The drawings celebrate and ask questions of today's advanced technologies.

The work synthesises a broad range of artistic, scientific and historic references, from the depiction of Halley's Comet in the Bayeux Tapestry, to the innovative visual structure of graphic novels. The work assumes the environmental scale of theatre backdrops and echoes 1960s conceptual and minimal art through Mir's use of the grid, repetition and collaborative forms of working.
From the efforts of collective labour, the drawings' realisation over time assumed a performance-like quality. The work was executed by multiple 'actors' on the stage-like area of the vast unfurled canvas. In Mir's studio, her young collaborators sat or knelt on yoga mats.
The background music in the studio was important, and everyone took turns to choose it. 'I only use Sharpies, which were invented in 1964, so most contemporary to my lifetime. In the 15 years that I have explored this simple marker I have yet to see the same stroke repeated twice or be bored with it'.
We Believe Communication is a Basic Human Need, 2015-17
'This drawing combines the views from two satellite network control centres, sources brought to lie based on my site visits to two of the main satellite operators in the UK - Inmarsat in London and Catapult in Harwell. They are fantastical spaces filled with screens, blinking lights, all sorts of monitoring systems and advanced technologies that transmit information. While the main business focus is on day-to-day communications, they also monitor sea traffic, from providing emergency relief to tracking down on piracy.... (Aleksandra Mir)

looking closer
Get on da Spaze Buz, 2015-17
'This space bus travels past a depiction of Halley's comet drawn 1,000 years ago by the anonymous artists of the Bayeux tapestry who drew the comet in a pictographic style. As the original inspiration for this work, the Bayeux Tapestry's frieze-like progression and dramatic narrative arc are transformed into a contemporary manifestation of the common space shared by art and science. In this particular drawing, I am using the bus as a metaphor for where we are heading; the democratisation of space travel, at the cost of the romance currently vested in its exclusivity. Eventually, the trip back and forth to our permanent outpost - the European Space Agency-planned moon village - may come to resemble a regular commute on a bus'.

This is not a Satellite, This is an Educated Nation, 2015-17
'This is the largest work in the series, 14 metres long. Twelve people worked on it for two months. It depicts a series of satellite designs, starting with the very first, Sputnik, which has a very recognisable round shape that makes it look like a spider.
The work's title is a satellite industry slogan aimed at the developing world. With over 2,000 satellites orbiting the Earth today and 70 Space-faring nations, the industry is now a fully global operation; a costly yet effective way of improving a country's infrastructure.
This drawing reflects on how satellite technology has changed the world we live in and how much complex Space technology is taken for granted in our everyday lives. We are all 'using Space' every time we use our mobile phones, check the weather or make a bank transaction. I thought it would be interesting to place this drawing in Oxford, a seat of higher learning, but also a town with social problems and inequality as well'.
looking closer









































































