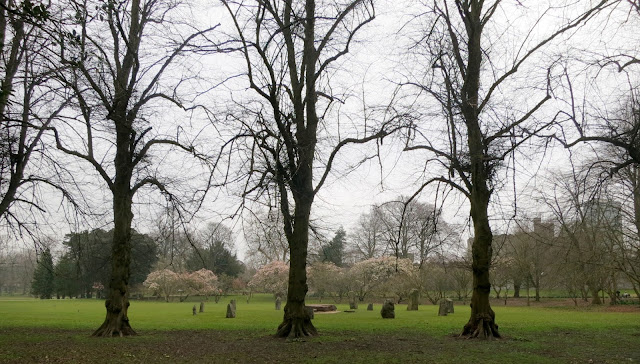We spent Friday afternoon of last week visiting Cardiff castle.
Cardiff castle is a medieval castle and a Victorian Gothic revival mansion in the centre of the city. The original motte and castle was built in the late 11th century by Roman invaders on top of a 3rd century Roman fort.
The outer walls of the castle
The tour of the castle begins with the wall shelters. As Britain was preparing for air-raids in 1939, the Cardiff Corporation approached Lord Bute, the owner of the castle, asking if he would allow the strong outer walls of the site to be used as bomb shelters. Bute agreed and these tunnels were divided off into eight large shelters, allowing them to accommodate hundreds of people. The exterior walls were broken through, and long wooden ramps gave quick access during an emergency. Inside, civilians sometimes slept in the cold and damp shelters, which also contained an air-raid warden's post, a small canteen and a sick bay.
Looking out
We were fortunate to be the only people walking inside the shelters. Music from the 1940s was playing and from time we would hear the air-raid sirens - all very atmospheric
which was enhanced by posters of the period
We reached the air-raid warden's post

and soon after, the canteen
far too small for the hundreds of people who would have been sheltering there.
Having walked through half of the outer wall we came out and in front of us was the Keep
which afforded a view of the entrance to the castle.
Once we got there, Ken helpfully tried the stocks
we then retraced our steps in order to visit the Keep
The Keep is set upon a motte, or artificial hill, which was built by the Norman invaders about 1081. The original Keep was wooden, but was replaced by the present stone version in the 1130s. The building was never roofed, but is called a 'shell' keep, the outer walls providing a shell for smaller buildings within. The early wooden defences were more vulnerable against attack, but could be built more quickly. They were also less liable to collapse on the newly-built motte. The Keep was once much larger than it is today, and massive fore-buildings that once formed part of the ward wall were demolished by 1784.
The high outer defensive walls of the Keep provided a walkway for guards, and buildings could be built up against the inner walls. The 'putlog' holes you see were for supporting timbers. There was once a large Great Hall within the Keep which was destroyed when the castle was besieged in the 17th century Civil War.
During the Civil War of the 1640s Cardiff Castle was held at different times by both the King's forces and those of Cromwell. The war damaged the Keep beyond repair.
The rooms of the Keep Gatehouse once provided accommodation for the lord's household. Such chambers would have had plastered or panelled walls, rush matting on the floors and a few items of furniture.
Looking out
We admired this wonderful tree and then started walking towards

the House. The present house was built between 1423 and 1439 by Richard Beauchamp, Earl of Warwick, although later generations altered it considerably.
The extraordinary interiors were created between 1869 and 1881. Note that the Bute family had many other homes besides Cardiff Castle, and would only spend a few weeks here during the year.
The Arab room
The interior was designed by William Burges and dates from 1881. The ceiling is of a style known as a 'muquarnas', made of wood which has been covered in gold leaf and decorated. The stained glass windows are inspired by Egyptian examples and in front of each is a crystal ball. These were placed so that sunlight would hit them and refract light into the ceiling. The walls and floor are made of Italian marble.
The banqueting hall
is the largest room in the castle. It has a theme of medieval history.
The area by the Octagon staircase was roped off so this is the best view we could get of it.

View of the sitting room from the library
The Library was my favourite room
detail
the fireplace
the ceiling of the study
We then wanted to visit the Clock Tower which was accessed from here but found out that it could only be viewed at certain times.
It was time to go back to our hotel, but on our way back we stopped to look at the animals on the Animal Wall
which was designed by architect William Burgess
and which has inspired several literary works, most famously a story by Dorothy Howard Rowlands which was serialised in the South Wales Echo from 1933 and was popular with a whole generation of children.
We then walked through Bute Park before going back to our hotel for a well-deserved rest.












































No comments:
Post a Comment